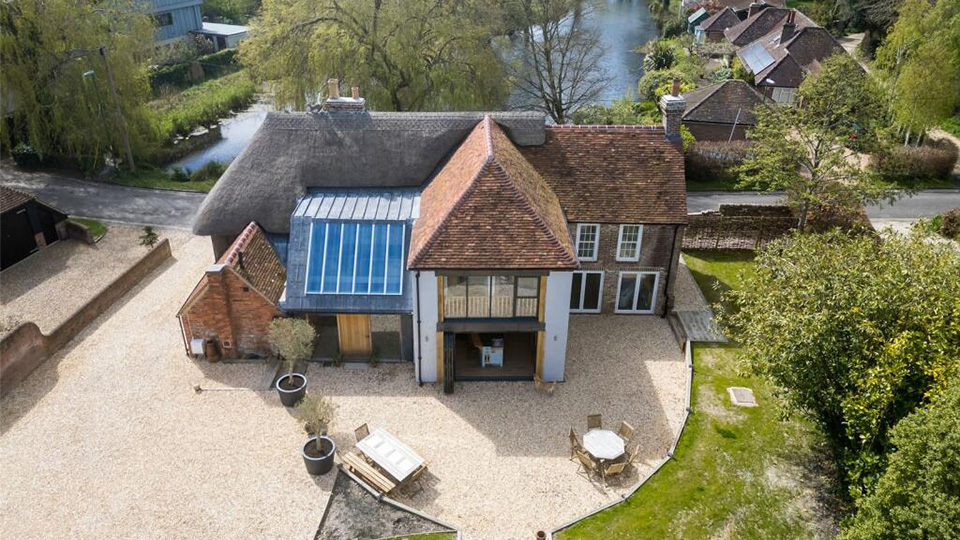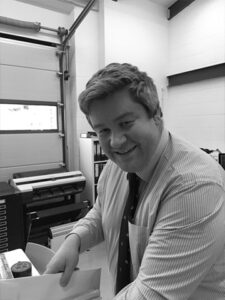Our architectural team have extensive experience in designing new buildings in historic settings, using their knowledge of skills and traditional and modern materials partnered with new construction methods, to achieve successful contemporary designs that have won awards.
It is paramount that our clients are at the centre of the design process, working closely together and guiding you through the various stages from feasibility, to detailed planning and on to the construction phases. We provide advice and support on all aspects of a project, from materials through to methods of construction and detailing and we are devoted to achieving carefully considered solutions to the most challenging scenarios.
Our involvement with heritage projects helps us understand the evolution of historic buildings and settings and allows informed decisions to be made regarding our approach to the new design and alterations of historic buildings or buildings within a historic setting.
We have many years of experience developing designs to meet national and local planning policies, working with local authorities to achieve a high success rate of planning approvals for our clients.
Vallis & Hall offers a full range of architecture and design services in line with the RIBA work stages, including:
- Initial meetings with new clients and stakeholders to define project scope, design issues and desired project outcomes
- Strategic definition
- Feasibility studies, site/building surveys, initial appraisals of project cost and assembly of the project team
- Assistance with the procurement of specialist consultants to form the project team
- Full measured surveys of plans, elevations and sections, and minor external levels or assistance with the procurement of specialist measured surveys, topographical surveys or 3dimensional scans
- Site analysis, assistance with the procurement of specialist analysis consultants and site appraisal
- Sketch plans and visualisations developed from the project brief
- 3dimensional computer generated visualisations with walk-throughs or stills of exterior and interior incorporating sunlight and shadow projection
- Model making
- Definition of the final project brief
- Where a co-ordinated design starts to take form from a confirmed concept design into more clearly defined CAD plans, elevations and sections for planning application
- Preparation of supporting documents such as design & access and heritage statements
- Planning, listed building and change of use applications
- Preparation of necessary technical and detailed design drawings
- Collaboration with specialist consultants such as; structural engineers, mechanical & electrical engineers, quantity surveyors, fire engineers etc
- Schedule of work or a full specification
- Submission of building regulations incorporating supporting documentation (such as U-values and general building compliance notes) to either the Local Building Control or collaborating at an early stage with an approved inspector
- Assistance with the submission of tender documents, tender return analysis and procurement of contractors
- Preparation of contract documents and contract administrator role
- Project Management
- Lead Consultant services
- Principle Designer role under CDM
- Assistance with compiling the operation and maintenance manual (O&M manual)
- Project close out, inspections and hand-over
- Defect identification, making good defects notices and resolution




