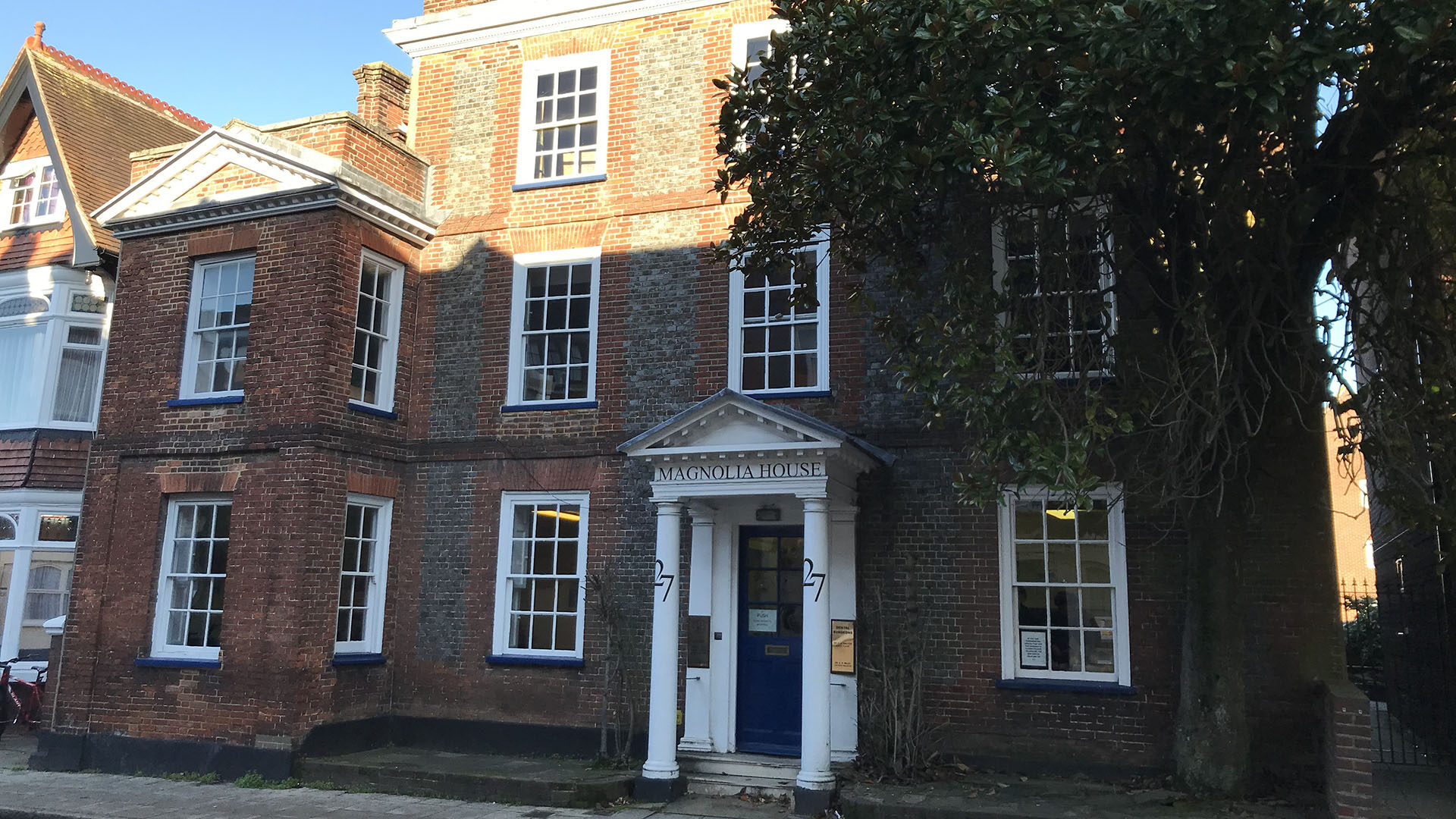In March 2020, we secured listed building consent for the owner of Magnolia House, a grade II listed town house in Havant, for conservation repair of the roofs and ground floor structure as well as internal alterations, that have now been successfully implemented.
The property has been a dental practice for over 100 years but wishes to expand the services it provides. With this in mind, working with our client we have now obtained planning and listed building consent to address the disused and underutilised ground floor spaces to the rear, and to bring the long vacant first and second floor flats back into use as additional patient and staff facilities.
Magnolia House is located in the St Faith’s Conservation Area in the historic centre of Havant. It is one of a number of Georgian houses that characterise the area and contribute to its special interest.
The house was built in the 18th century as a town house but turned to commercial use in the 19th century. The building retains many of its early external and internal features, including historic panelling, doors and architraves, and contributes to the significance of the Conservation Area as a designated heritage asset.
The proposed works involve internal and external alterations to the rear ground floor entrance and within the north-west wing. By addressing the varying floor levels in this area of the building, this wing of the surgery will become fully accessible and inclusive to the local community. A new purpose-built entrance lobby will also create a welcoming approach and a clear route to the reception and waiting room areas, significantly improving accessibility.
Having obtained consent for change of use from residential to commercial, it is also proposed to transform the first and second floor flats that have remained vacant for many years, adapting them from impractical residential use to a commercial purpose serving the dental practice. On the first floor this will include reversing some mid-20th century interventions and opening up the space to create a waiting room leading to two additional dental surgeries. The second floor alterations will provide greatly improved staff facilities and office space.
Within their report, the Planning Department commented:
“Where new works are proposed they have been designed in a manner that respects the character of the building whilst resulting in minimal loss of historic fabric…The proposed structure is well designed and fits harmoniously into the setting…
..the scheme should indeed be commended for these proposals and they will all be in keeping with what exists currently whilst also restoring the building to a former glory. This is very much in line with current conservation philosophy and practice.”
The scheme has enabled our client to take advantage of spaces that are not well used and to provide new facilities to better suit the needs of patients, and a growing local business. We will now be assisting the client with the discharging the conditions for the listed building consent and the tender package.
Please visit our Projects pages to read more about some of our other commercial, conservation and heritage consultancy projects.
If you would like to discuss a potential project with us, please contact us.


