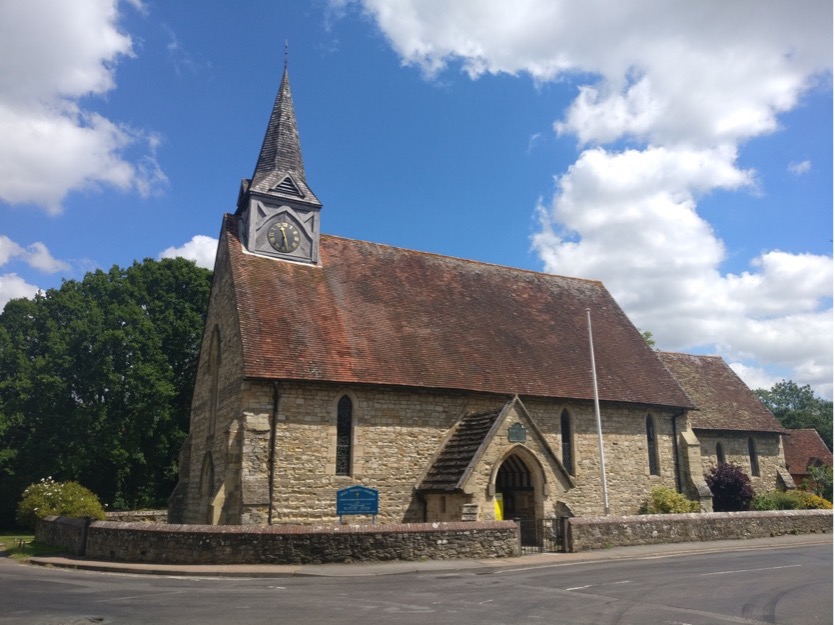We are very pleased to have received planning consent from Chichester District Council on behalf of the parish for internal and external alterations to introduce a single storey rear annexe at Holy Trinity Church in Plaistow.
Located in the centre of the West Sussex Weald village, Holy Trinity dates as far back as 1527 when the will of the vicar of Kirdford included reference to a chapel. The Chapel of St Thomas is later recorded as being a Chapel of Ease for the Kirdford parish.
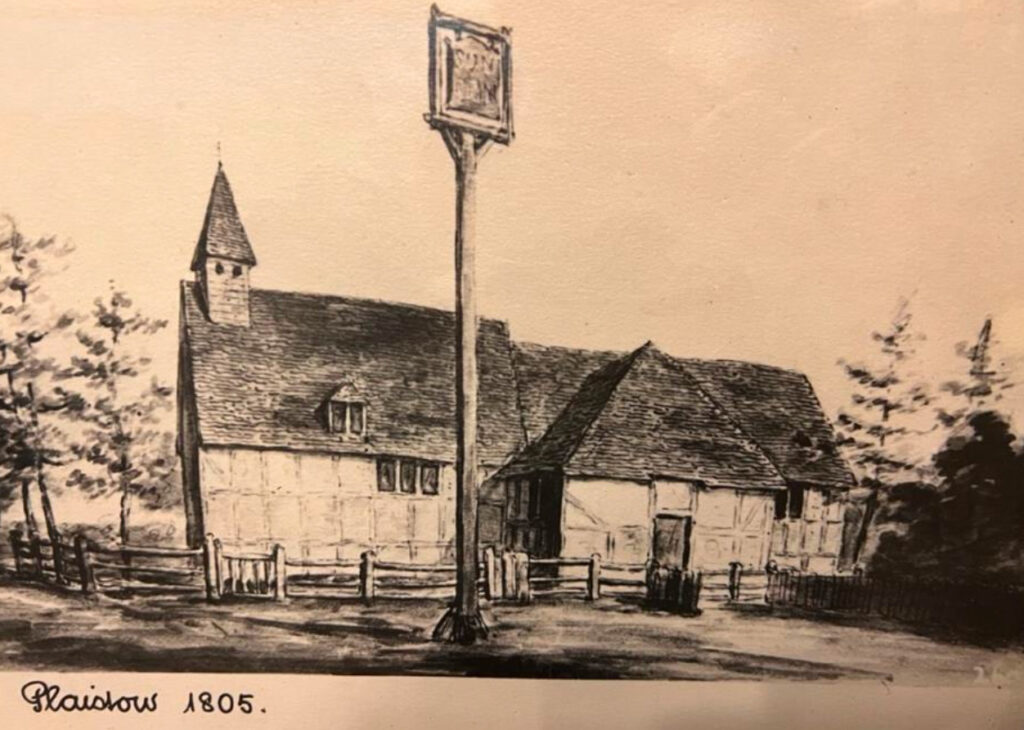
Taken from the Sharpe Collection, an 1805 artists impression of the half-timbered St Thomas’ Church.
Following a fire in 1850, St Thomas’ Chapel was replaced by a Victorian church dedicated to the Holy Trinity which stands today, designed by architect, surveyor and builder Joseph Butler who supervised the restoration of Chichester Cathedral in 1846. The church continues to serve as a Chapel of Ease to St John the Baptist in Kirdford.
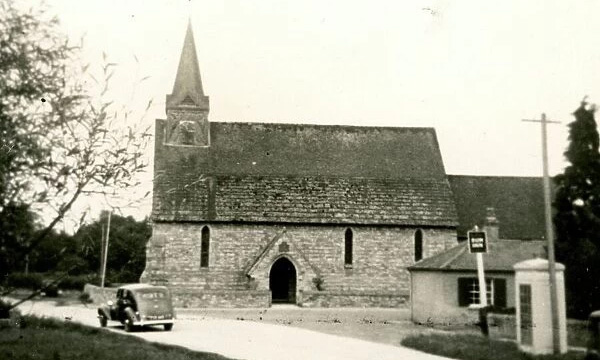
The exterior of Holy Trinity taken in August 1943. Photograph taken from the general photograph collection at West Sussex Record Office – reference no. PH5782
Holy Trinity is seen as a focal point in Plaistow. The annexe and improvements to the building will widen local community benefits to the village and its residents, alongside its primary function as a place of worship. Once constructed, a tea point/servery offering refreshments, accessible WC and storage will extend the church’s use for both worshippers and the wider community, ranging from the parents of children who attend the adjacent school to self-help groups, as well as functioning as a venue for concerts. It is hoped the church will offer a welcome to people of all beliefs, who might need a place to seek refuge and support.
A request for pre-application advice was submitted to Chichester District Council in 2024 and the scheme was reworked taking into consideration comments made by the Conservation and Design Officer.
The design for the annexe has made clever use of a window at the west end of the nave to form an accessible entrance from the church into the new extension, via a lobby. The existing stained glass panel will be repaired and relocated to the adjacent window.
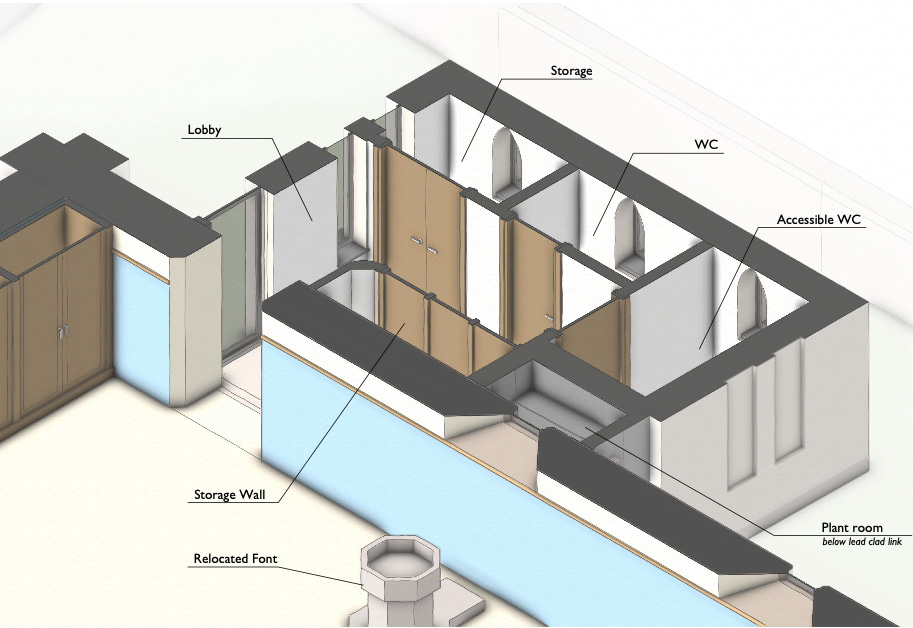
Diagram of the proposed lobby and annexe
Zinc cladding and roofing will be used for the linking structure between the church’s existing walls and the new annexe to allow for a lightweight connection which minimises impact to the historic fabric. This will also create a clear definition between the old and new.
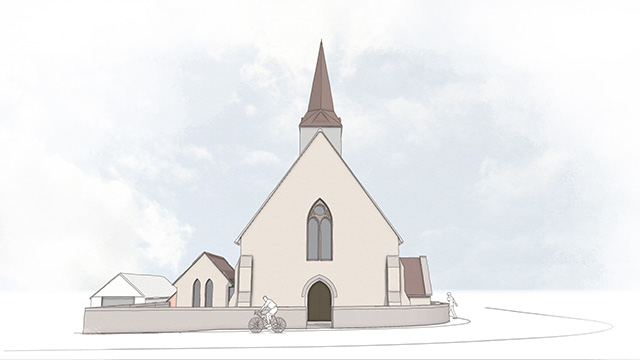
Concept 3D view of the west elevation of Holy Trinity, Plaistow, with the new annexe on the north side
Holy Trinity Church’s underlying function as a place of worship has remained a priority throughout the process and we are delighted to have received this consent for an annexe which achieves this, while providing the much-needed new facilities.
Details of other church projects can be seen here.
If you would like to discuss a project for your church, or any other project, please Contact us.


