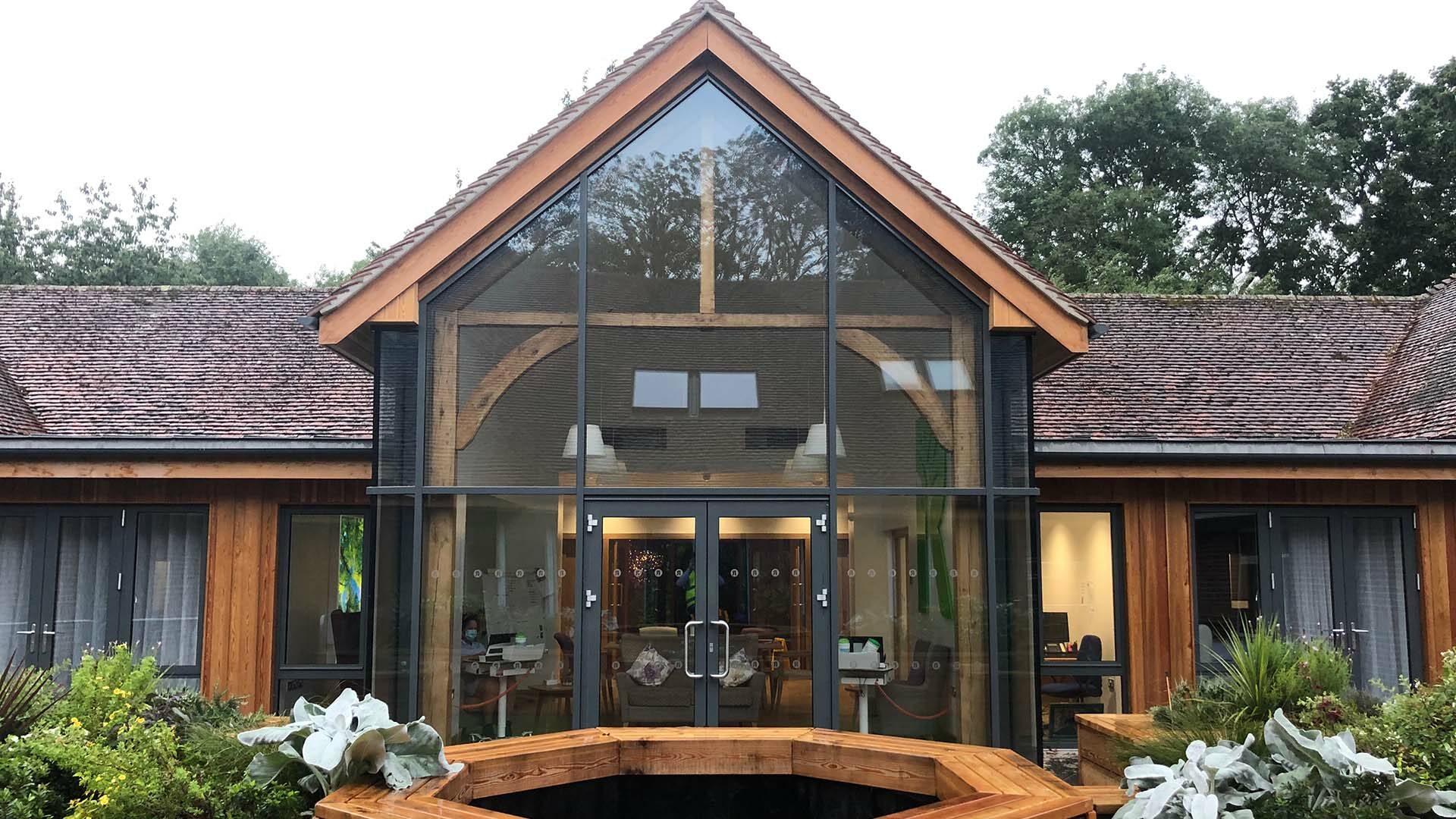The Rowans Hospice opened in October 1994 as a bespoke-designed, independent hospice for the provision of palliative in-patient and day care for life limiting illnesses. The hospice serves the city of Portsmouth and surrounding south east Hampshire, and the building is also used to support patients’ families and as a base for education.
We were involved in the construction of the hospice’s Living Well Centre in 2016 and were then appointed to complete a space audit of the original building and develop a master plan of extension and refurbishment.
In October 2018, plans were set out to undertake a comprehensive transformation of the existing building which had become somewhat dated, taking the opportunity to reorganise spaces and where necessary extend the footprint. The purpose was to develop the facilities offered to both patients and their families, in response to changes in the provision of care services and the expectations of the building’s users.
Phase 1 of a multi-phase project has involved the transformation of the ward areas, with the key focus of re-centralising the patient bedrooms into the area of the building generally regarded as the ward.
Reorganisation of spaces in the building has also enabled the creation of smaller, more intimate snug areas for staff and visitors to use.
The most significant change of the internal layout related to the day areas, where the client wanted to create a calming and more welcoming environment for patients, their families and staff. This included the construction of a new double height, contemporary patients’ day area having a direct relationship with the main reconfigured central courtyard and refurbished chapel.
The introduction of additional natural light into the spaces via rooflights in the existing roof slopes and enlarged windows was also a fundamental consideration.
The works to the in-patient areas were undertaken by T Coleborn & Son Ltd and began in July 2019. These were split into four stages so that the hospice could remain open during the construction. Work continued throughout the pandemic and the phase was completed in summer 2021.
For related articles, please visit our News page.
To read about some of our other community projects please click here.
If you would like to discuss a potential project, please contact us. Details of our Architecture & Design service can be found here.


